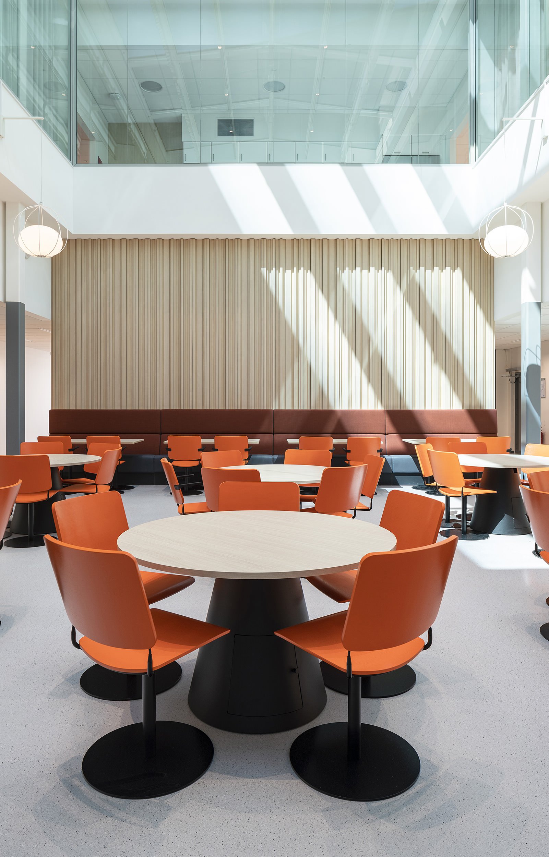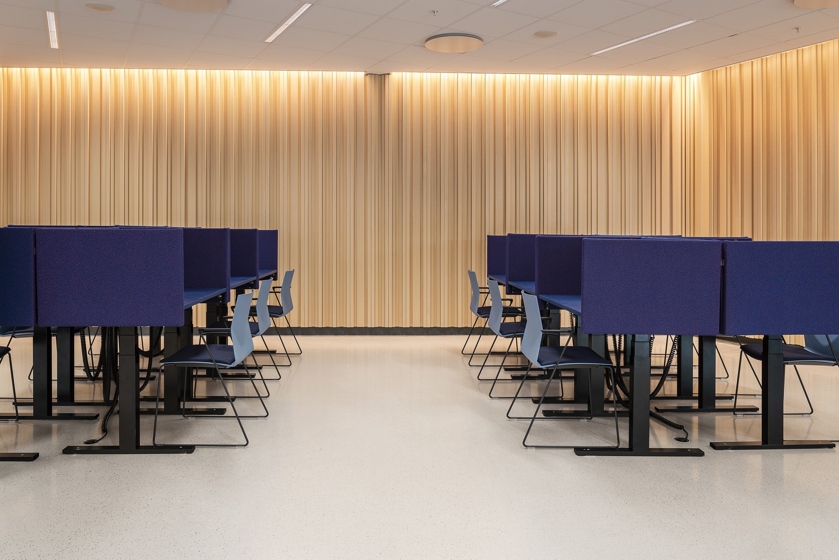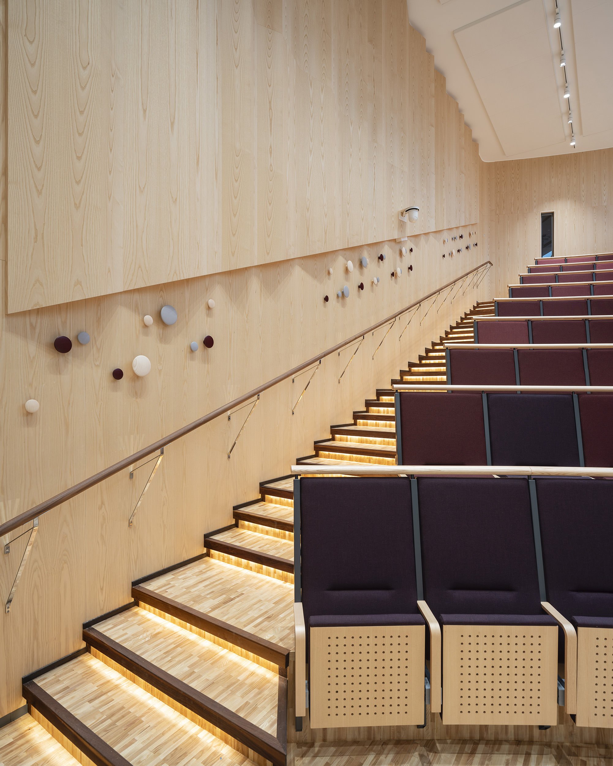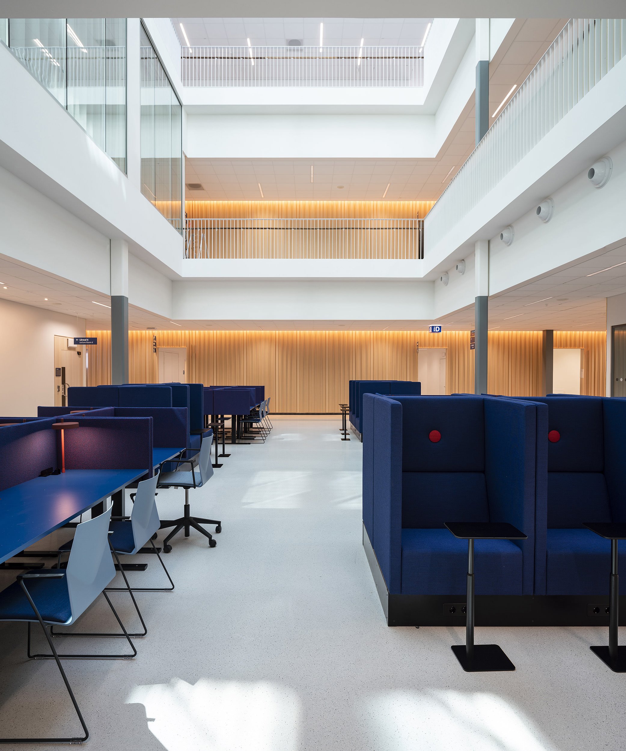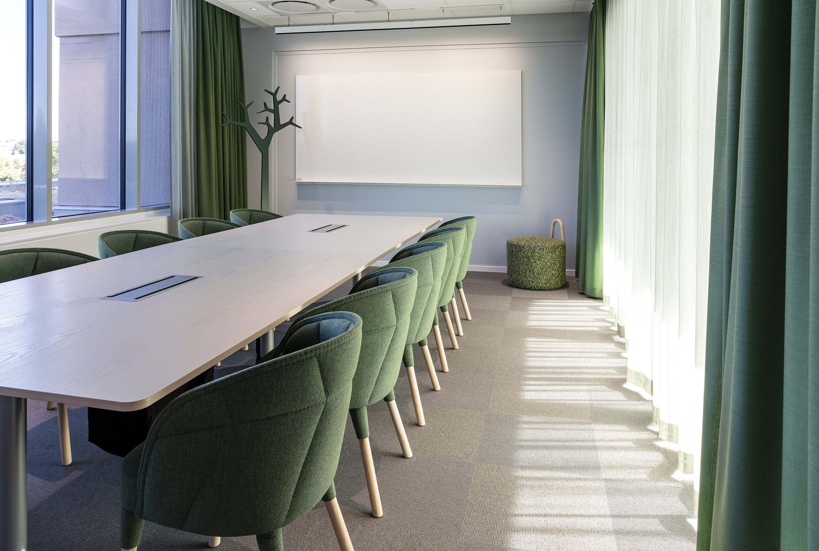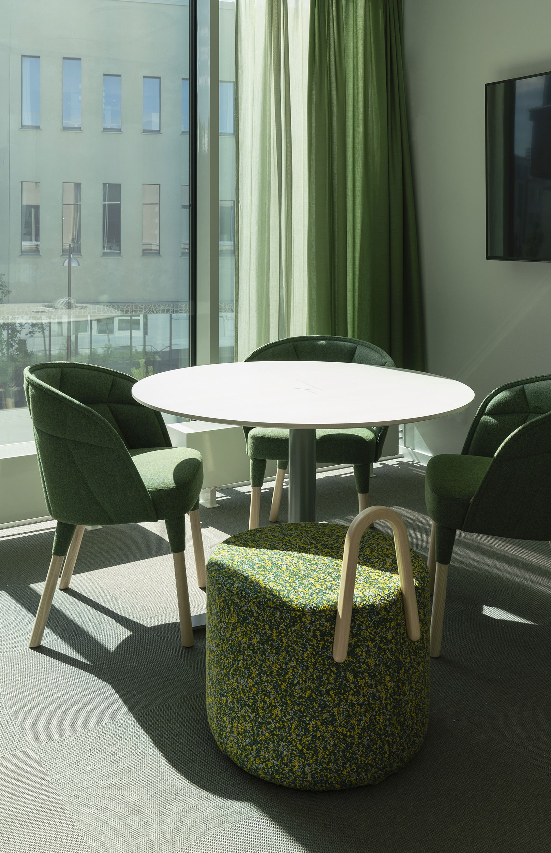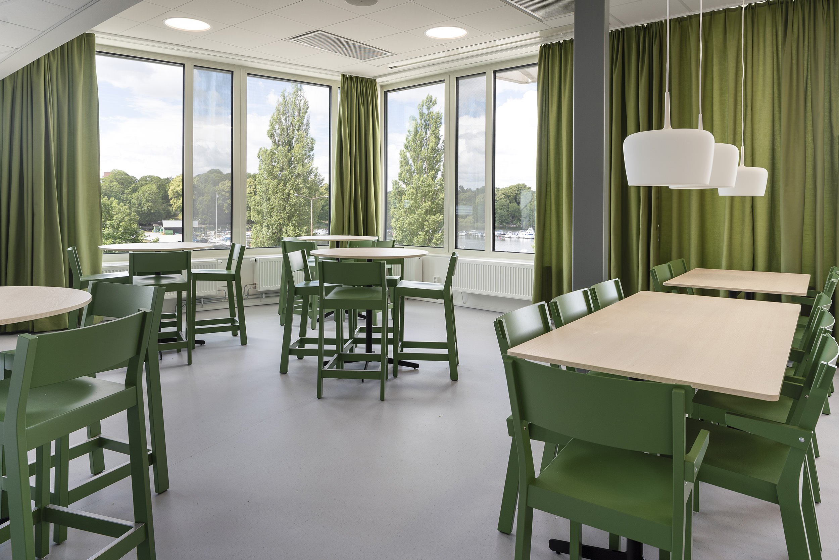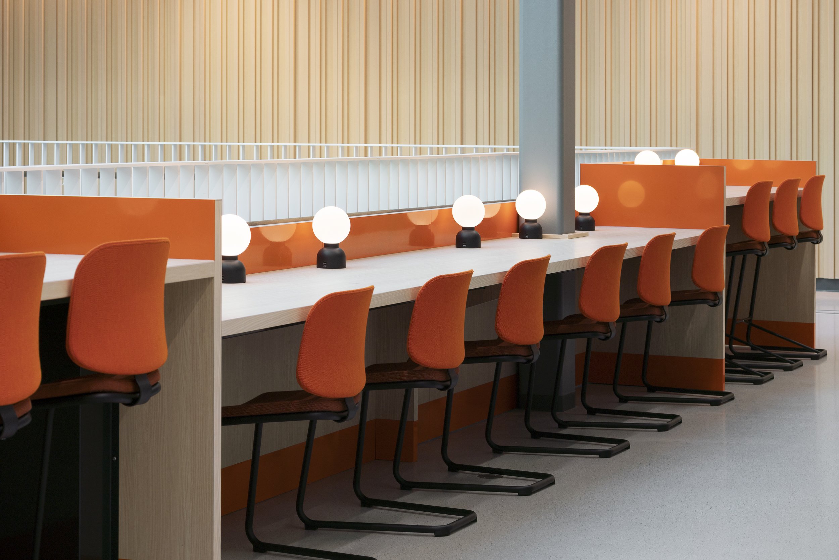
A construction process. Three buildings. 45,000 square meters. And nine different activities under one concept. Stockholm University Albano is one of the most complex and demanding new building projects that Senab has participated in and the end result is very impressive. Even to a client who is used to dealing with complexity.
-
-
-
Furnishing, furniture delivery, coordination & assembly
-
43 410 sqm
-
The project started in 2016 and was completed in 2022
Background
Campus Albano is a scientific hub with educational environments for students and researchers at Stockholm University. Planning for the new university area in Stockholm began in 2014, but all parts are not expected to be ready until 2023. The ambition is to gather several activities within a coherent university area close to Stockholm University and the entire project is characterized by long-term consideration of the environment with a focus on sustainability. This has naturally placed high demands on all suppliers, including Senab, which delivered the interior design and furniture at Albano. Also in terms of planning, logistics and implementation of the project.
Challenge
Architecturally, the three houses in Albano are different from each other, but even though they are separate buildings, they are linked by an internal social corridor.
Link Architecture, which is responsible for the interior design, has worked on a coherent concept to connect the campus so that visitors can recognize themselves no matter which building they are in. The starting point has been to work in zones where each activity constitutes a zone.
Early on, reference groups were created to analyze and map the interior design needs, which then guided the selection of the right furniture for the right zone. In such a complex project, not least logistically, coordination is one of the biggest challenges, but together Senab, Link Arkitekter, Stockholm University, project managers and suppliers found first-class cooperation throughout the process.
"We are a very satisfied customer and the students enjoy the new campus very much"
- Mauritz Torstenson, Stockholm University
The final result
A lot of time was spent on basic planning, which facilitated the work during the trip. Frequent contacts with ongoing reconciliation meant that the logistics worked in an exemplary manner. The right deliveries at the right time gave room for critical assembly at each stage, which minimized the risk of errors and broken budgets. Time was also allocated to reuse existing furniture for the different zones created.
The zones have been given different natural colors and are designed to best meet the needs of different learning environments. Reading and working areas are blue, the more social zones are orange, green is for relaxation and reflection, and the creative zones are pink.
The principle at Albano is that students, researchers and teachers should be able to quickly change environments when, for example, switching between creative and focused work. Therefore, the zones are repeated in many places and are never far apart. This makes it a place that can be used throughout the working day.
The more formal learning environments are clearly different from the colorful environments. Here, the interior design is more graphic and toned down to create variation for the brain. In the office environments, the dominant colors recur and tie the concept together.




