When the client's way of working places specific demands on interior design and layout, it is important to be responsive and thorough in order to create an environment that lives in harmony with the company's business and brand. Zenseact is a shining example of when all these pieces have fallen into place.
-
-
-
Pre-study, interior design, furniture delivery, coordination & assembly
Background
In 2017, tech company Zenseact is in a strong growth phase. With operations all over the world, it moves to a newly built headquarters in Gothenburg. The eight-storey building accommodates about a hundred employees with a way of working that places special demands on the environments. Wingårds Architects, in close collaboration with Zenseact's own project manager Hampus Ahlqvist, hired Senab to conduct a thorough feasibility study. The purpose is both to create commitment internally and to capture critical needs and expectations of the work environment. The study results in an overall zoning that the architect takes further into the design. This, together with the four keywords: robust, graphic, innovative and surprising, now points out the direction for the furniture design that Senab carries out.
Challenge
Zenseact's agile way of working places special demands on the interior design. It is common in technology- and knowledge-intensive work environments where self-managing development teams need to be able to sit together, but at the same time be part of the open whole. When teams break up, new teams are formed in new workplaces. This creates an office in constant motion, but with a requirement for fixed interior structures for teamwork. Workplace attendance is high and ergonomic and functional requirements are high. In addition, there must be meeting rooms and larger assembly rooms, as well as several kitchens with separate areas for meals and shower facilities.
- The interior design has a good balance between technology, function and exuberance. And then we have had a fun and good collaboration throughout the process.
Hampus Ahlqvist, Project Manager Zenseact
Final result
Zenseact's office is designed in complete symbiosis with the business. The interior is stripped down, technology-oriented and forward-looking. At the same time, it is strongly linked to the Zenseact brand and characterized by a tech feel with innovative material choices. The four keywords: robust, graphic, innovative and surprising, run through the whole. The black and white scale gives a robust and graphic impression, where the elements of color give a lively and unexpected effect.
The premises have a dark core in the middle, where the kitchen, meeting rooms and communication areas are located. But towards the outer walls and windows where the workplaces are located, it becomes lighter and crisper. It is an interior design fully adapted to Zenseact's agile way of working.
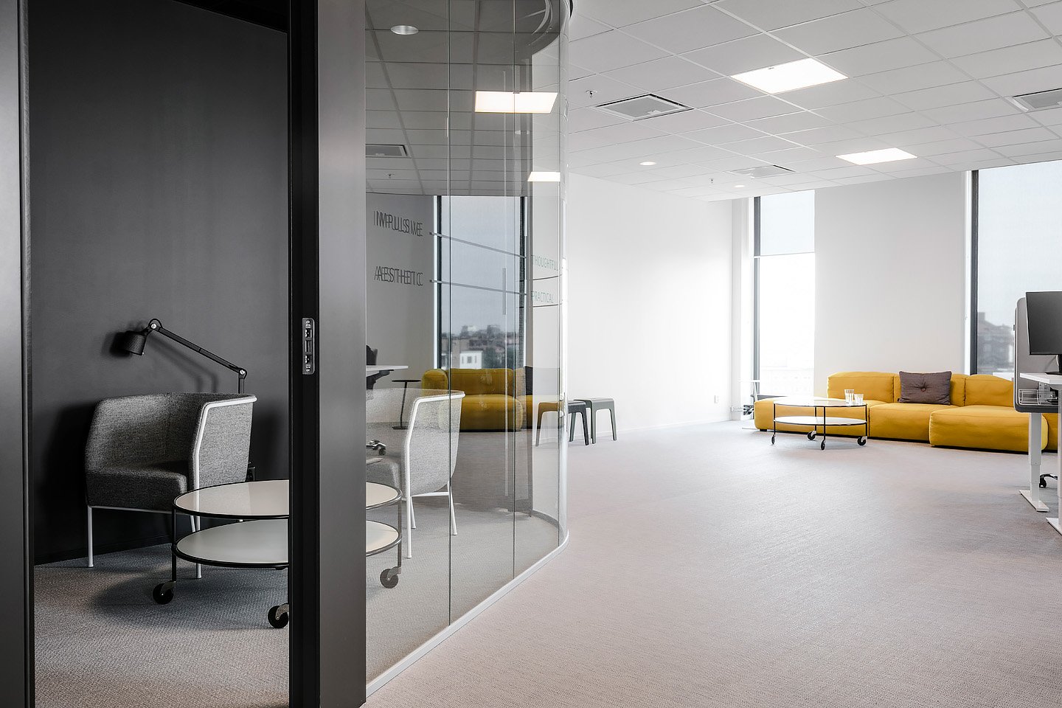
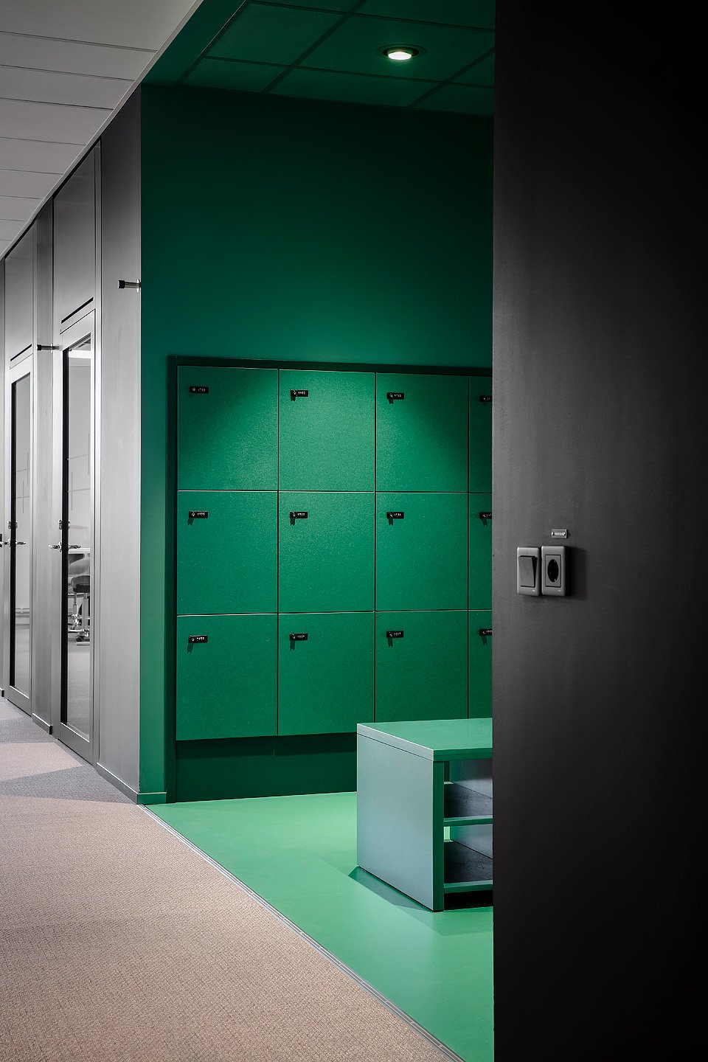
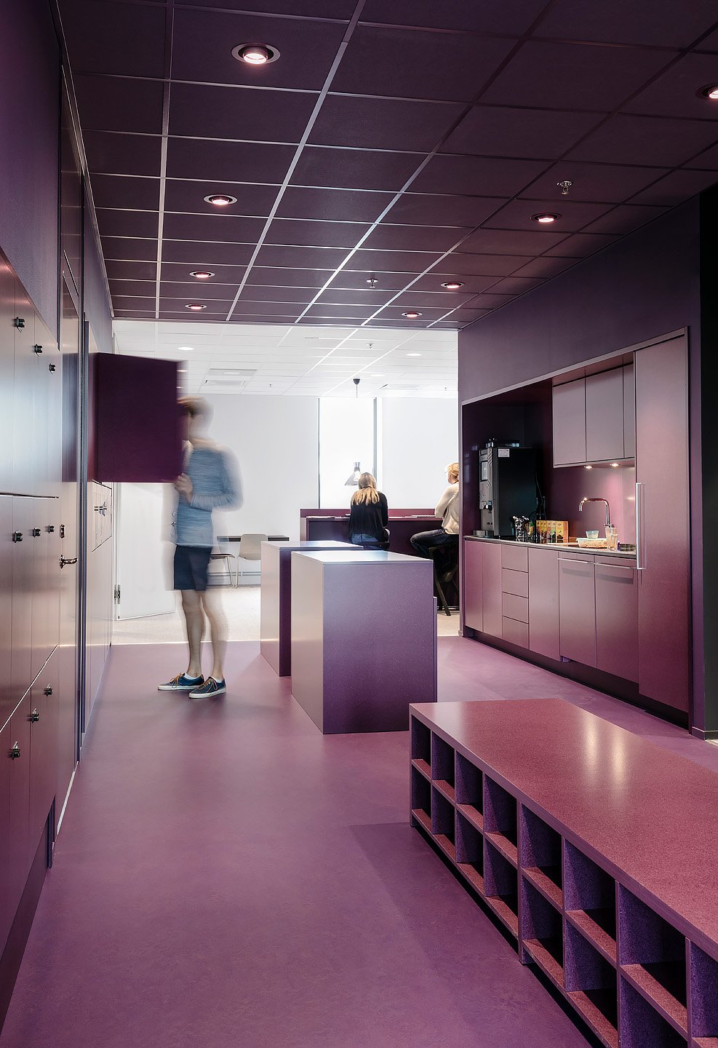
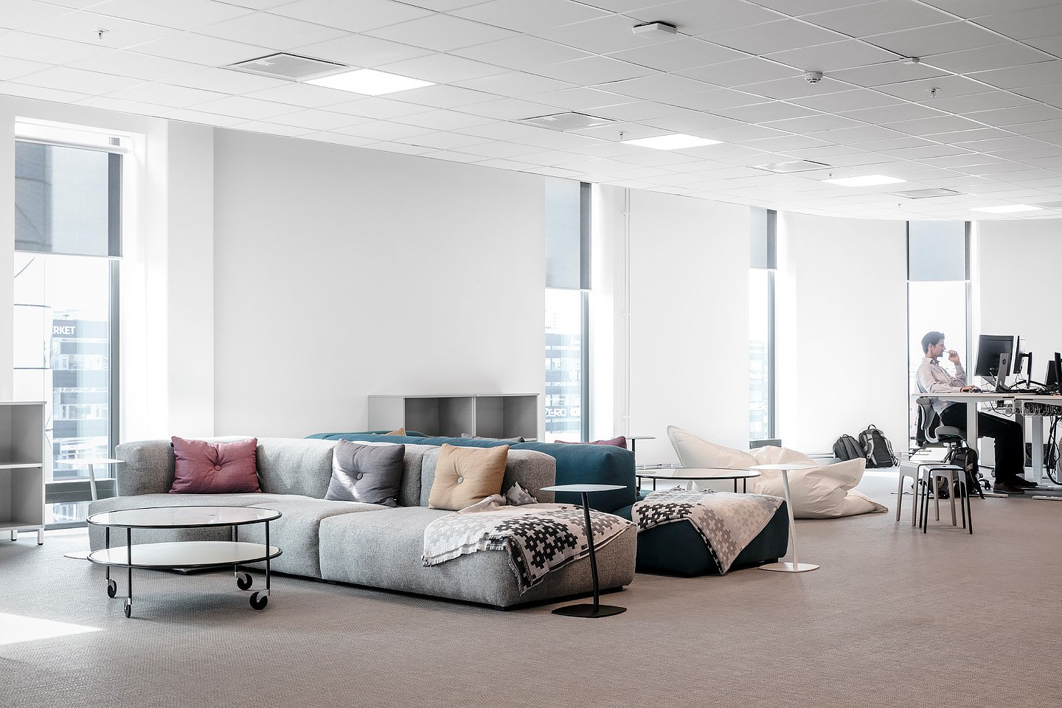
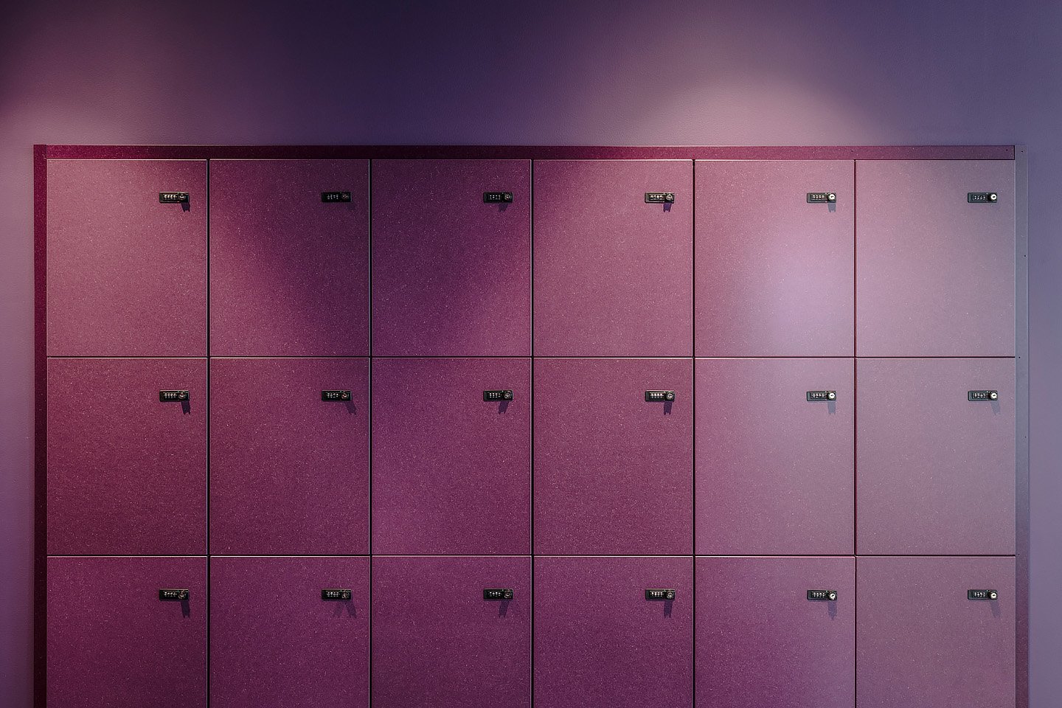
Photo: Anders Bergstedt
